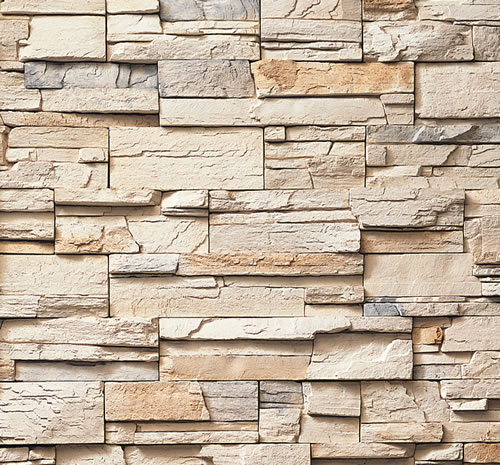I actually thought about not posting as I really don’t know where to start and you just feel like there is soooo much to write that’s it’s easier to not post anything but here goes with the “cliff note” version
Monday started off very relaxed – Les walked the dogs, I cooked breakfast (yes I really cooked a fantastic breakfast casserole – I’ll post the recipe if you want) Les started to casually take off some trim around the door so we could get an accurate measurement for the new hurricane doors we are about to order – the downstairs door we can make fit as Les is reframing the wall but upstairs has to go into existing concrete walls so it has to be perfect as thy are custom – and then we get the call (OK the fist of many calls) that the delivery truck is waiting for us to go to Tropical and clear the furniture (read pay our bill) so he can deliver it, OK no problem, so off we go and it all gets hectic from here on out and looks something like this………….
- Try to pay bill but a tiny bit of confusion as to how much it is
- See exactly how Crate and Barrel shipped the furniture and have mini heart attack why I see one of the boxes (you’ll see why in the photos)
- Load the truck
- Drive to Coral Bay just as a tropical downpour occurs
- Unload truck in said downpour
- Remove all furniture from sopping wet cardboard packaging
- Try to figure out where to store patio furniture…….ends up in our living room where it will sit until the deck is finished (remember we had to order it about 2 -3 months earlier than we wanted it because they were almost out of stock)
- Les removes gutters and finds roof damage – more than expected – what a surprise
- About 17 business phone calls (not complaining but they were very time consuming – it’s 8:40pm and just finished the last one)
Our day in photos…….a brief break from the downpour – truck backing up the driveway do you notice anything strange ???
Yep that’s right, if you look closely enough you will see my caliente cushions proudly sticking out of a box which is exactly how they were delivered to Tropical in Miami, put on a container, unloaded in St Thomas, sent over by Tropical to St John and unloaded into the holding “warehouse” !!!!!! How they made it I will never know – not one got lost, stolen, dirty or ripped 🙂 A closer look…..
Here comes the rain………………again
Full speed ahead………..
Windows made it (only 2 have a small dent in the frame but Les said it’s no problem)
Just a little wet – oh and nice following the instructions “Pack For Export” Crate and Barrel !!!!!
In our living room – can you spell Deja Vu
And now this website is giving me a headache – it is changing the font size and text style every time I write a new sentence so I am off to bed – it’s 11:25pm and I’m tired so stay tuned for the photos of the roof damage.
Goodnight xxx



















































